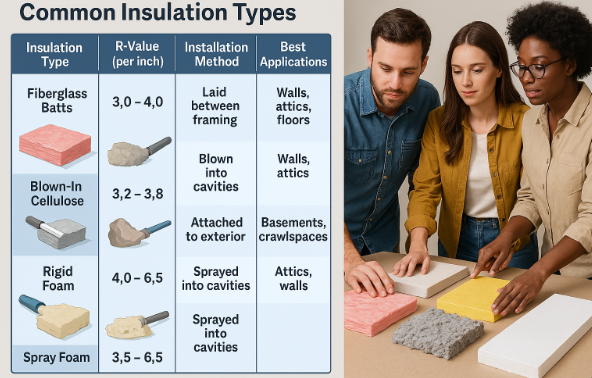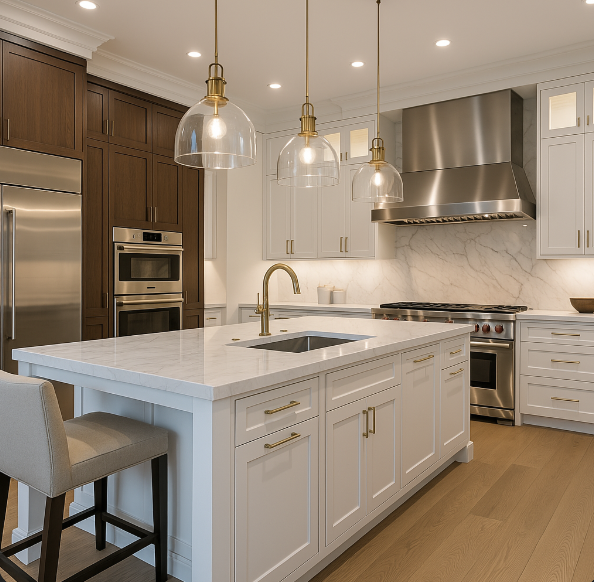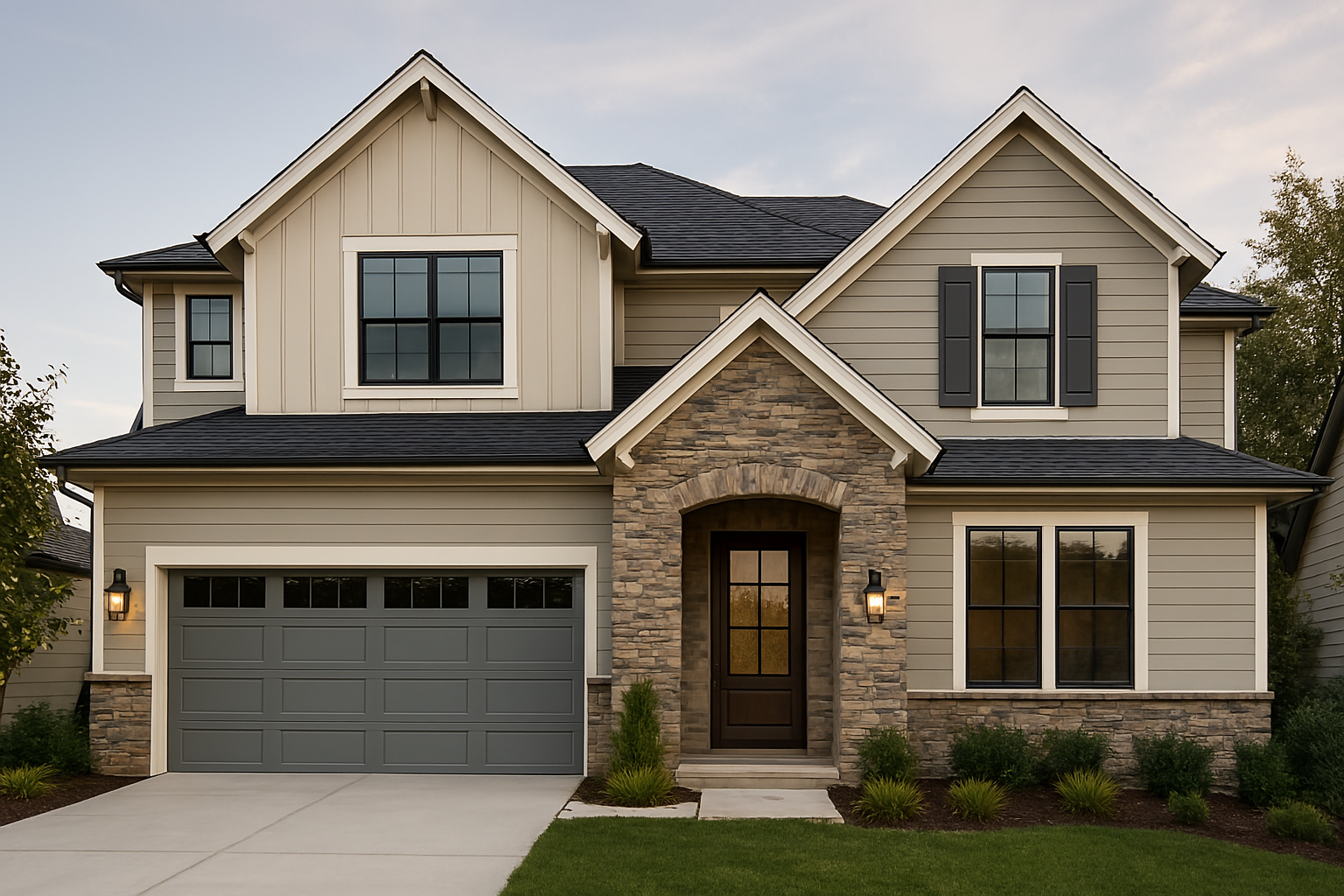
Check out our app!
Explore more features on mobile.
Interior Finishes: Final Touches for a Beautiful and Functional Space
Interior finishes transform your structure into a beautiful, functional home. Studies show that quality interior finishes can increase property values by 10-15% and significantly impact buyer decisions within the first 7-10 seconds of viewing. This comprehensive guide explores professional finishing techniques, material selection, and expert strategies to ensure your interior delivers maximum aesthetic appeal, functionality, and value.

[Image: Professional Interior Finishing Work in Progress]
Key Steps in Interior Finishes
These are the critical tasks involved in creating a polished, cohesive interior that balances aesthetics with functionality:
1. Surface Preparation and Priming
Clean, repair, and prime all surfaces to create the ideal foundation for paint and other finishes. Proper preparation directly impacts the durability and appearance of your final surfaces.
- Wall preparation: Fill holes with lightweight spackle for small repairs (up to 1″), setting-type compound for larger repairs, sand with 120-grit followed by 150-grit for smooth transitions
- Primer application: Use PVA primer-sealer on new drywall (coverage: 350-400 sq.ft/gallon), stain-blocking primer on water-damaged areas, apply with 3/8″ nap roller for smooth surfaces
- Surface cleaning: Remove all dust with microfiber cloths or tack cloths before priming/painting, maintaining room temperature between 60°F-85°F with 40-50% humidity for optimal results
2. Interior Painting
Apply paint to walls, ceilings, and trim to establish your color palette and create a fresh, cohesive look throughout the space. Painting is the most impactful and cost-effective way to transform interior spaces.
- Paint selection: Choose appropriate sheen levels – flat/matte (5-10% gloss) for ceilings, eggshell (10-25% gloss) for living areas, satin (25-35% gloss) for kitchens/bathrooms, semi-gloss (35-70% gloss) for trim
- Application technique: Paint in a specific sequence (ceiling → walls → trim) using “W” pattern for walls with 9″ roller, cutting in edges with 2-2.5″ angled sash brush, maintaining wet edge
- Coverage rates: Calculate proper quantities based on coverage rates (350-400 sq.ft/gallon for most quality paints) and plan for two coats plus 10% extra for touch-ups
3. Flooring Installation
Install your chosen flooring materials to establish the foundation of your interior design scheme. Flooring creates both visual impact and tactile experience while defining different zones within your home.
- Subfloor preparation: Ensure subfloor is clean, dry (maximum 3% moisture content for wood installation), level (maximum 3/16″ deviation per 10′), with proper underlayment for specific flooring types
- Material acclimation: Acclimate hardwood for minimum 3-5 days, luxury vinyl for 48 hours, and engineered products for 24-48 hours at installation site temperature (65°F-75°F)
- Installation methods: Use appropriate techniques per material – nail-down for solid hardwood (2″ cleats every 8-10″), click-lock for engineered/laminate (1/4″ expansion gap at perimeter), thin-set mortar for tile (1/4″ x 3/8″ notched trowel)
4. Kitchen Cabinet Installation
Assemble and install kitchen cabinets to provide functional storage and establish the kitchen’s aesthetic foundation. Cabinets represent 30-40% of kitchen renovation budgets and significantly impact functionality.
- Layout verification: Confirm cabinet layout with accurate measurements, marking stud locations and checking for level floors/walls (shim as needed for maximum 1/8″ deviation over 8′)
- Installation sequence: Install in specific order (uppers first, then base cabinets), securing to studs with cabinet screws (#10 x 2.5″ minimum) every 16″ through mounting rails
- Alignment precision: Ensure consistent 1/8″ reveals between doors/drawers, maintain standard heights (34.5″ for base cabinets pre-countertop, 18″ from countertop to upper cabinets)
5. Countertop Installation
Install countertops to create attractive, durable work surfaces in kitchens and bathrooms. Countertops must balance aesthetic appeal with practical performance for specific use cases.
- Material considerations: Select appropriate materials based on performance needs – natural stone (requires sealing every 6-12 months), quartz (nonporous, no sealing required), solid surface (repairable, seamless joints), laminate (economical, many design options)
- Support requirements: Ensure proper support with maximum 18″ overhang for 1.25″ granite/quartz (brackets required beyond 12″), maximum 6″ for laminate without support
- Installation details: Apply color-matched silicone adhesive between countertop and cabinets, maintain 1/8″ expansion gap at walls, seal stone materials with penetrating sealer before use
6. Bathroom Fixture Installation
Install sinks, toilets, showers, and bathtubs to complete functional bathroom spaces. Proper installation prevents leaks and ensures fixtures function correctly for years to come.
- Toilet installation: Set with new wax ring on clean flange, securing with corrosion-resistant bolts torqued to 30-40 inch-pounds (hand tight plus 1/4 turn), with 1/4″ maximum side play
- Sink mounting: Install with appropriate technique per type – undermount with silicone adhesive and mounting clips (10″ spacing), drop-in with continuous bead of silicone under rim, pedestal with mounting bracket into studs
- Shower/tub finishing: Apply silicone caulk (not acrylic) at all water-prone joints, maintaining 100% coverage at tub/shower transitions, with 12-24 hour cure time before water exposure
7. Trim Installation and Millwork
Install baseboards, crown molding, door casings, and other decorative trim elements for a refined, finished appearance. Trim details elevate the perceived quality of the entire space.
- Baseboard installation: Install at 3.5″-5.5″ height using 16-gauge finish nails every 16″ into studs and at transitions, cope inside corners for seamless transitions, miter outside corners at 45°
- Crown molding techniques: Position crown at correct spring angle (typically 38°-45° from wall), cut using compound miter saw with crown upside down and backward, secure with 16-gauge nails into ceiling joists and wall studs
- Door casing application: Install side casings first (1/8″-1/4″ reveal from jamb edge), then header piece overlapping sides with 1/16″ proud edge, using 18-gauge nails at 12″-16″ intervals
8. Final Detailing and Touch-Ups
Complete the finishing process with detailed attention to minor imperfections, hardware installation, and thorough cleaning. These final touches significantly impact the perceived quality of the entire project.
- Nail hole filling: Fill trim nail holes with color-matched wood putty or painter’s putty, slightly overfilling then sanding flush with 220-grit sandpaper after drying
- Caulk application: Apply paintable silicone-acrylic caulk to all trim-to-wall transitions and interior trim joints, using 1/8″ bead with immediate tooling for concave profile
- Hardware installation: Install cabinet hardware with alignment jigs for consistency (typically 2.5″-3″ from corner on drawers, 2″-3″ from bottom edge on doors), ensuring secure attachment with proper screw length
Who Handles Interior Finishes?
Interior finishing requires various specialized professionals with specific skills and expertise:
- Professional Painters: Apply primers, paints, and specialty finishes with precision, creating uniform coverage and clean transitions between colors and surfaces
- Flooring Specialists: Install specific flooring materials (hardwood, tile, luxury vinyl, etc.) according to manufacturer specifications and industry best practices
- Cabinet Installers: Assemble and install cabinetry with proper alignment, secure attachment, and functional operation of all doors and drawers
- Countertop Fabricators: Measure, fabricate, and install countertop materials with precise cutouts, seams, and edge treatments
- Finish Carpenters: Install trim, millwork, and custom woodwork with meticulous attention to detail, precise cuts, and seamless joints
- Tile Setters: Install ceramic, porcelain, and stone tiles with consistent spacing, proper adhesion, and professional grouting techniques
- Interior Designers: Coordinate material selections, color palettes, and finishing details to create cohesive, functional, and aesthetically pleasing spaces
- Final Cleaning Specialists: Perform detailed post-construction cleaning to remove all dust, debris, and construction residue from all surfaces
Time & Cost Estimates
The timeline and budget for interior finishing work vary based on project size, material selections, and design complexity. Here are detailed estimates for each major phase:
| Finishing Component | Estimated Time | Estimated Cost | Key Value Points |
|---|---|---|---|
| Surface Preparation & Priming | 2–4 days | $1,200–$3,500 | Creates foundation for all finishes and long-term durability |
| Interior Painting | 3–7 days | $2,500–$7,500 | Establishes color palette and transforms visual appearance |
| Flooring Installation | 3–8 days | $4,500–$15,000 | Provides durable surface with major aesthetic impact |
| Kitchen Cabinet Installation | 2–4 days | $3,000–$12,000 | Creates functional storage and defines kitchen layout |
| Countertop Installation | 1–3 days | $2,000–$8,500 | Provides durable work surfaces with design impact |
| Bathroom Fixture Installation | 2–4 days | $1,800–$7,000 | Completes functional bathroom spaces with key fixtures |
| Trim Installation & Millwork | 2–5 days | $2,500–$6,500 | Adds refined details that elevate overall appearance |
| Final Detailing & Clean-Up | 1–3 days | $800–$2,500 | Ensures polished, move-in ready condition |
| Total Estimates | 16–38 days | $18,300–$62,500 | Complete interior transformation with lasting quality |
These cost estimations provide a general guideline and cover a range from basic to mid-tier builds. They may not reflect costs for high-end or luxury projects. For more precise estimates, consult with professionals based on your specific requirements.
Cost-Saving Tips
Optimize your interior finishing investment with these expert strategies:
- Strategic material allocation: Invest in premium materials for high-visibility/high-use areas (kitchen countertops, main living area flooring) while using more economical options in secondary spaces, reducing overall costs by 15-25%
- Paint quality optimization: Use higher-grade paint on walls (better coverage requires fewer coats) while selecting contractor-grade products for ceilings and closets, saving 10-15% on painting costs
- Cabinetry hybrid approach: Install custom or semi-custom cabinets for feature areas (kitchen island, bathroom vanities) with stock cabinets elsewhere, achieving a custom look for 25-30% less
- Flooring transition strategy: Use premium flooring in main living areas with more economical but coordinated options in bedrooms and utility spaces, maintaining design cohesion while reducing costs by 20-30%
- Trim package scaling: Install more substantial trim profiles in primary spaces (living room, dining room) with simpler profiles in secondary areas while maintaining consistent paint color for visual continuity
- Off-season scheduling: Book interior finishing work during contractors’ slower periods (typically mid-winter or mid-summer) when many offer 10-15% discounts to maintain workforce utilization
Summary: Your Interior Finishes Action Plan
1. Prioritize Proper Planning and Sequencing
Develop a detailed interior finishing schedule that coordinates the proper sequence of work (generally top-down: ceilings → walls → floors) and material delivery timing. This prevents damage to completed finishes and reduces rework and waste.
2. Balance Quality, Budget, and Timeline
Make strategic decisions about where to invest in premium materials and professional installation versus where to economize. Focus resources on high-impact, high-visibility elements while finding reasonable savings in secondary areas.
3. Document and Inspect All Completed Work
Maintain detailed records of all materials, finishes, and paint colors used in your project. Conduct thorough inspections of each completed phase before final payment, addressing any issues immediately while contractors are still on-site.
Interior finishes create the living environment you’ll experience daily and significantly impact your property’s value. Following these professional guidelines ensures that your interior spaces will provide lasting beauty, functionality, and enjoyment for years to come.
Complete Your Interior Finishes With Confidence
Track Your Progress: Monitor your finishing milestones with our interactive tools
Stay Notified: Receive alerts for material deliveries, contractor scheduling, and inspection points
Step-by-Step Guidance: Follow detailed instructions on material selection, installation techniques, and quality verification
Reduce Stress: Keep all finish specifications, color information, and warranty details organized in one secure location
Whether you’re completing a new build or renovating existing spaces, professional interior finishes transform your property into a beautiful, functional home that reflects your personal style. Explore our Step-by-Step Builds, Step-by-Step Buys, and Step-by-Step Invest resources for more expert guidance.
When building your own home, always do your due diligence. Consult the professionals you’ve hired—such as your architect, subcontractors, or engineers—and confirm that your work complies with all local building codes and inspections required in your country, state, or province. Builds and Buys is for educational purposes only. Always verify with licensed professionals.
The WORST flooring choices, that could TANK your homes value.
When it comes to selling your home, flooring choices can make or break a deal. Opting for cheap laminate or carpet might save you money upfront, but it often results in a less appealing look and faster wear, turning off potential buyers. Tiling the entire house might seem like a durable choice, but it can be a risky move, as it may not appeal to all buyers and can feel too cold or industrial and its EXPENSIVe to remove. The wrong flooring can detract from your home’s overall value, making it harder to sell quickly and for the price you want. Invest in quality flooring to ensure your home appeals to the widest range of buyers and stands out in the market.
Check out more informative Videos
3 Kitchen Cabinets To AVOID in Your Kitchen Layout!
When you’re designing a kitchen cabinet layout, it’s easy to get carried away. The options in the kitchen for accessories, pullouts, pantries and fixtures to match is never ending. But, I’ll save you a little time. These 3 cabinets suck. They waste your money. Worst of all, they just don’t work right or last!
Check out more informative Videos
Architect’s TOP 10 Bathroom Design Mistakes (& How to Fix Them)
This is not design advice, nor can I give you design advice. Everything in this video is conceptual and is for entertainment purposes only and not for the purpose of providing design advice. Nothing in this video should be construed to form an architect client relationship. You should contact your own architect to obtain advice regarding any particular project. When hacking furniture, you do so at your own risk. This video was sponsored by Bellroy.
Check out more informative Videos
News And Knowledge
Stay informed with the latest trends, insights, and updates in the real estate world.
Your Tools
Access your tools to manage tasks, update your profile, and track your progress.
Collaboration Feed
Engage with others, share ideas, and find inspiration in the Collaboration Feed.













