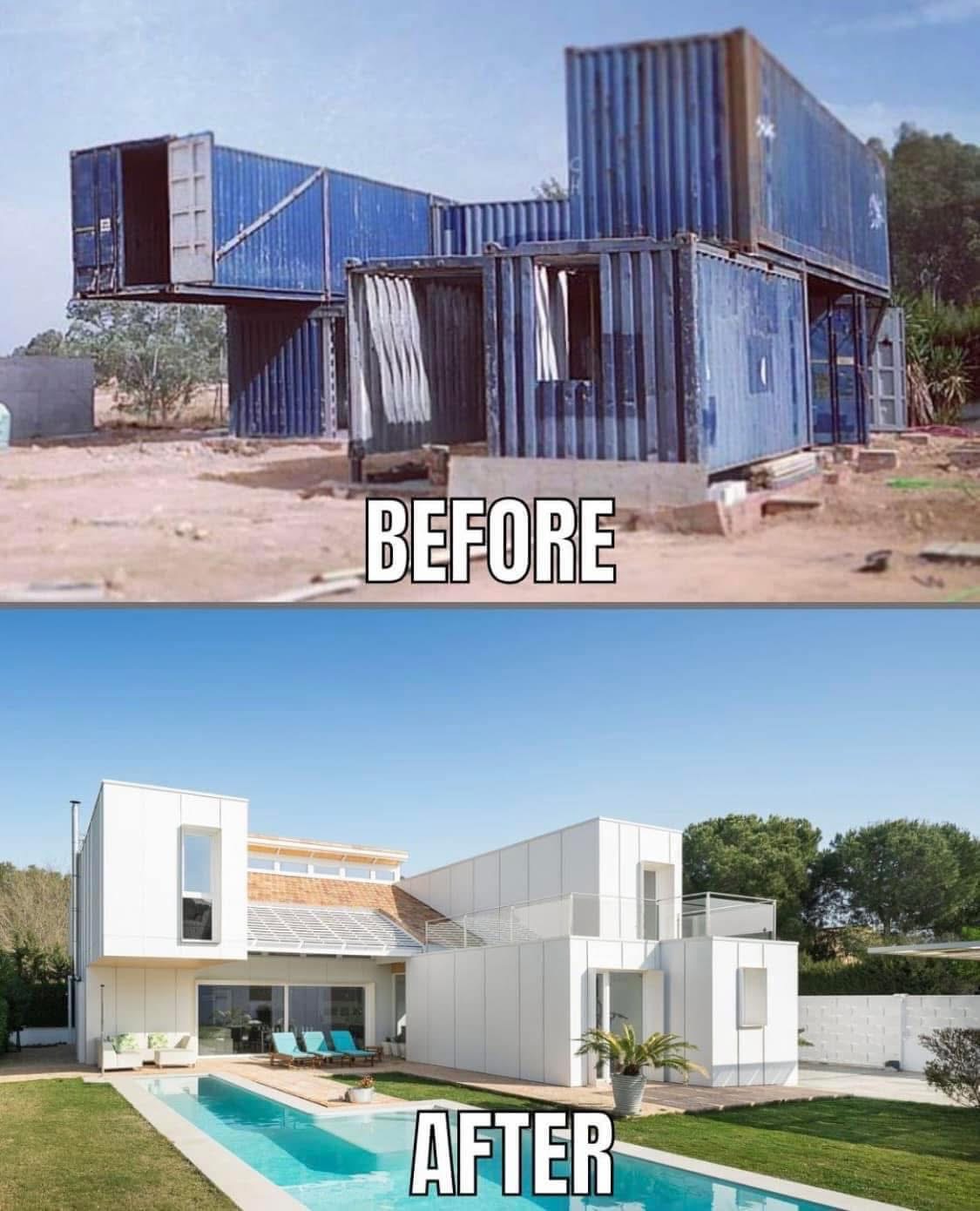Your Journey, Step by Step Builds
Follow our comprehensive step by step home building guide to complete your construction project successfully.
These essential steps will take you from initial planning through financing, land acquisition, design, and construction.
If you’ve already completed any steps, feel free to skip ahead.
Our structured approach ensures your building project launches seamlessly and progresses efficiently.
Frequently Asked Questions
How long does the entire home building process typically take?
The timeline varies depending on the complexity and size of your project. Generally, from initial planning to move-in, you can expect 8-12 months for a standard home. This includes 1-3 months for planning and permits, and 6-9 months for actual construction. Custom luxury homes may take 12-24 months or longer. Remember that weather conditions, material availability, and contractor schedules can all impact your timeline.
What's the difference between a construction loan and a traditional mortgage?
Construction loans are short-term financing options specifically designed for building a home. Unlike traditional mortgages, they typically have higher interest rates and are disbursed in installments (draws) as construction milestones are completed. Most construction loans convert to a standard mortgage once building is complete. Additionally, they often require more documentation, including detailed plans, specifications, and a contract with your builder. Pre-approval for both your construction loan and the eventual mortgage is recommended before purchasing land.
How do I choose the right lot for my new home?
When selecting land, consider zoning regulations, utility access, soil conditions, and topography. Before purchasing, conduct due diligence including land surveys, environmental assessments, and checking for easements or restrictions. Important factors include proximity to amenities, school districts, flood zones, and future development plans. Keep in mind that challenging lots (steep slopes, rocky terrain) can significantly increase your foundation and excavation costs. Always verify that your desired home design is feasible on the specific lot you're considering.
Do I need an architect or can I use pre-designed plans?
Both options have their advantages. Pre-designed plans are more affordable (typically $1,000-$5,000) and can be modified slightly to suit your needs. Custom architectural services typically cost 5-15% of your total project budget but provide a completely personalized design. Consider a custom architect if you have specific needs, an unusual lot, or unique design preferences. Many builders offer in-house design services or can recommend architects they've successfully worked with in the past. Regardless of your choice, ensure your plans meet local building codes and zoning requirements.
What permits will I need to build my home?
Required permits vary by location but typically include a building permit, electrical permit, plumbing permit, and mechanical (HVAC) permit. Depending on your location, you might also need zoning permits, environmental permits, grading permits, or special approvals for features like pools or solar panels. Permit costs are usually based on the value of your project and can range from a few hundred to several thousand dollars. Processing times vary widely by municipality, from a few days to several months. Working with experienced professionals who understand local regulations can significantly streamline this process.
How do I effectively manage my construction budget?
Start by creating a detailed budget that includes a 10-20% contingency for unexpected costs. Break down expenses into categories: land, site work, foundation, framing, exterior finishing, interior finishing, systems, landscaping, and fees. Track all expenses meticulously and review them weekly. Be cautious with change orders, as they're the most common cause of budget overruns. Consider using our dashboard tools to monitor your spending against estimates. Remember that finishing elements (cabinetry, countertops, flooring) often have the widest price ranges, offering the most opportunity for cost control without compromising structural quality.
Should I hire a general contractor or manage subcontractors myself?
Hiring a general contractor typically adds 15-25% to your labor costs but provides expertise, established subcontractor relationships, and streamlined project management. Acting as your own GC can save money but requires significant time commitment, construction knowledge, and problem-solving skills. Consider your experience level, available time, and comfort with making complex decisions under pressure. Our platform provides tools for both approaches, helping you find vetted contractors or manage your own subcontractor relationships. Many first-time builders find that the peace of mind from hiring a professional GC outweighs the potential savings of self-management.
What are the most common mistakes to avoid when building a home?
Common pitfalls include underestimating costs, choosing the wrong lot, hiring unqualified contractors, skimping on architectural planning, ignoring energy efficiency, rushing the process, and making too many changes during construction. Also problematic is overlooking important details like storage space, outlet placement, and future needs. Our step-by-step guide helps prevent these issues by structuring your approach and providing resources at each stage. Remember that thorough planning before breaking ground can prevent costly mistakes later. Consider consulting with professionals who have specific experience with your type of build to avoid industry-specific pitfalls.





