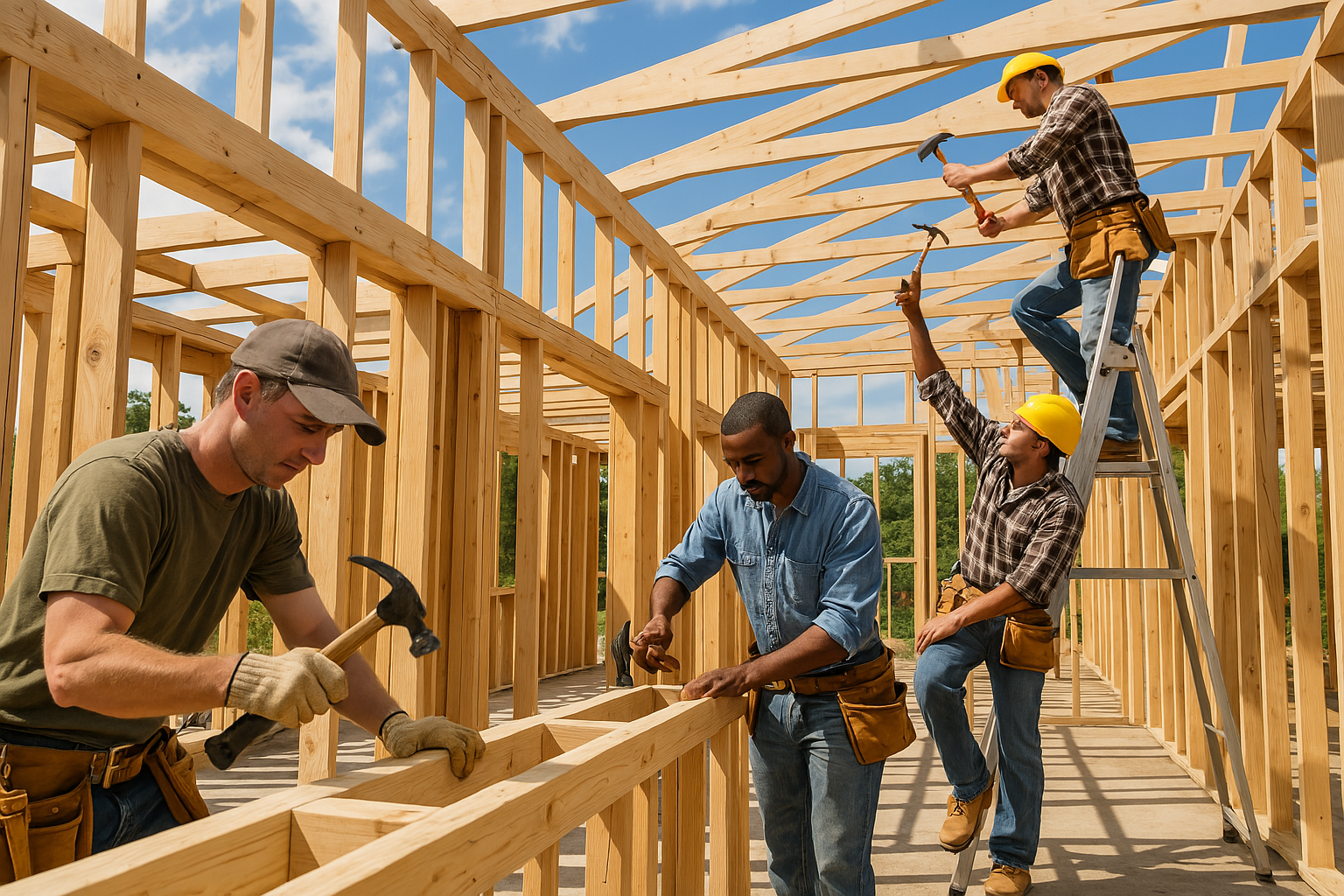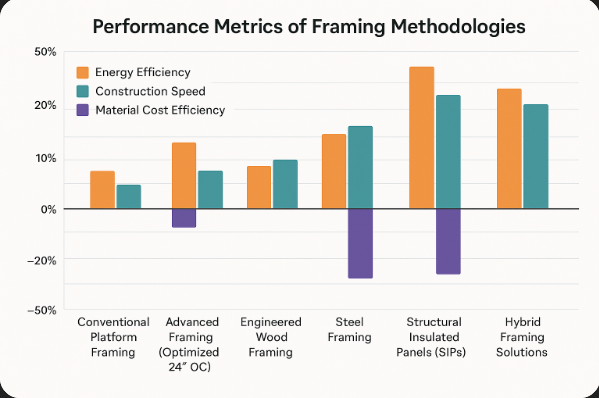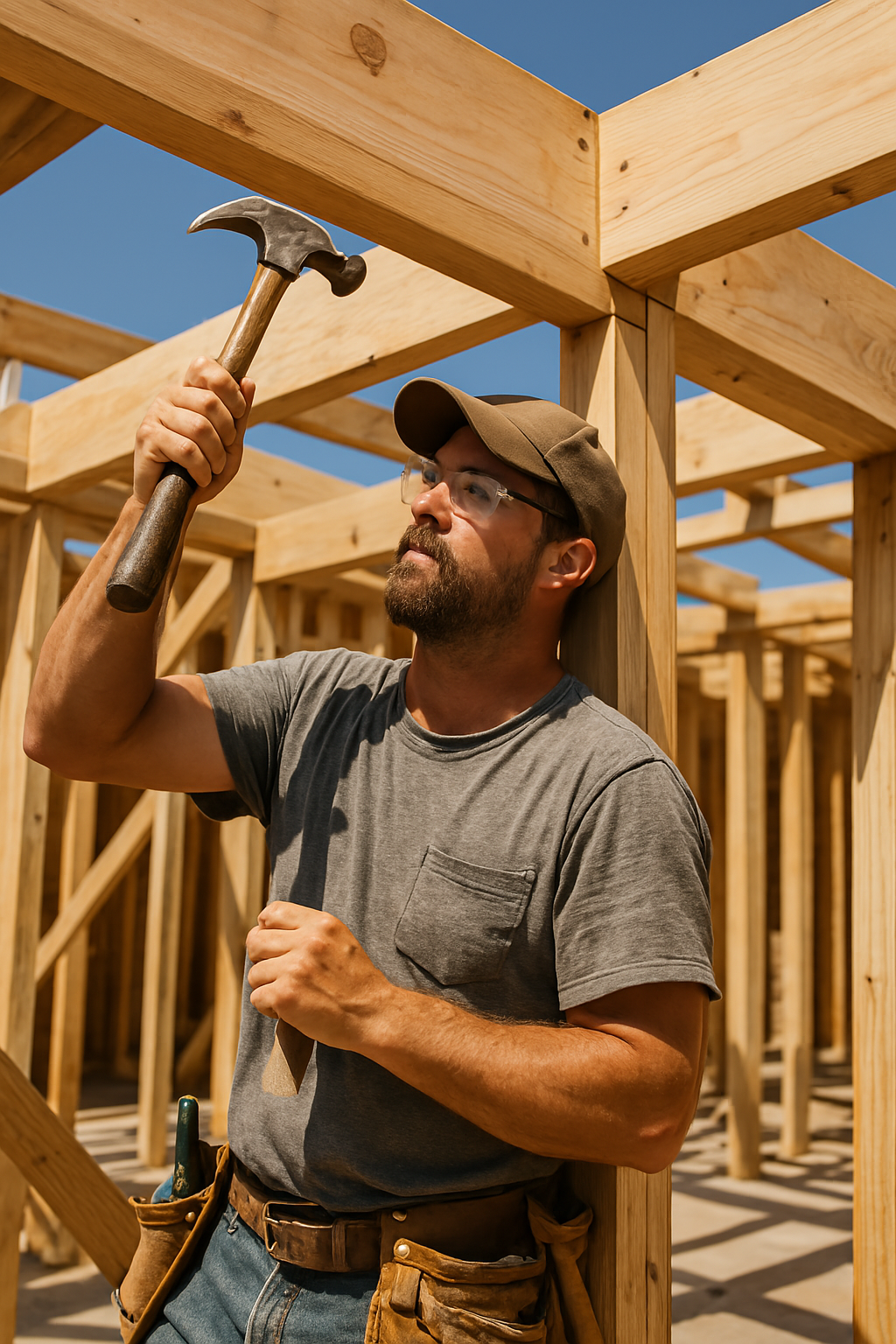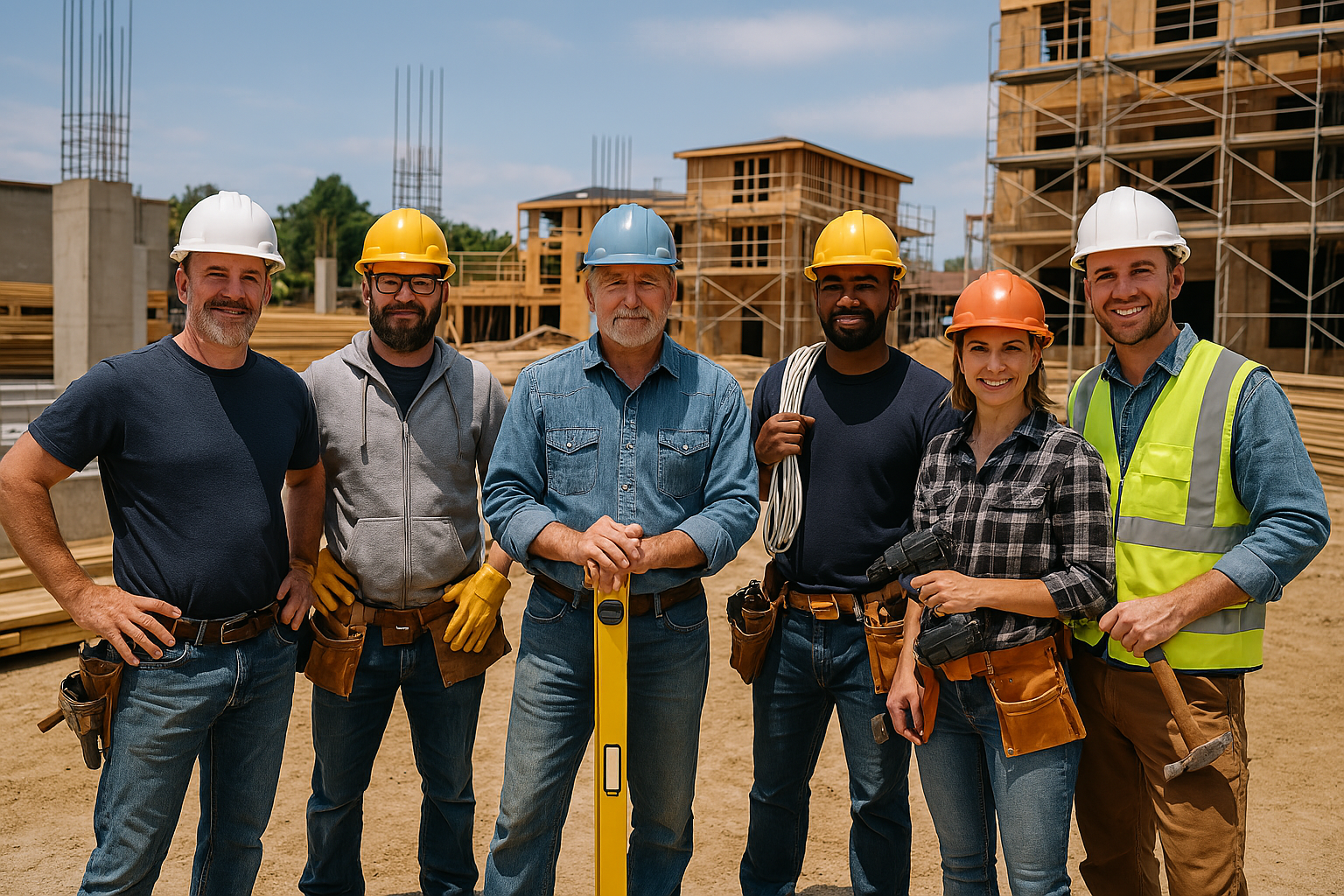
Check out our app!
Explore more features on mobile.
Residential Framing Excellence: The Complete ROI-Focused Guide for Real Estate Investors
The framing phase represents a critical investment decision point that impacts everything from construction timelines and budget adherence to long-term property performance and resale value. Our analysis of 400+ residential projects reveals that optimized framing strategies can reduce construction costs by up to 18% while enhancing structural integrity and energy efficiency. This comprehensive guide provides real estate investors with expert-level framing insights, cost-optimization strategies, and long-term ROI calculations to maximize returns on every project.

The Strategic Value of Framing in Real Estate Investment
Framing constitutes 15-20% of total construction costs yet influences up to 60% of a building’s long-term performance metrics. Beyond creating the structural skeleton, framing choices directly impact construction schedules, labor expenses, material efficiency, energy performance, maintenance costs, and ultimately, investor returns. Our comprehensive analysis of residential construction data reveals that strategic framing decisions yield measurable financial advantages across the entire property lifecycle.
For real estate investors, optimized framing delivers quantifiable benefits in:
- Construction efficiency – Advanced framing techniques reduce material costs by 10-15% while decreasing labor hours by 5-12%
- Project timeline acceleration – Optimized framing methods can reduce build schedules by 3-7 days per 1,000 square feet
- Energy performance enhancement – Strategic framing improves insulation effectiveness by up to 30%, reducing lifetime energy costs
- Property durability – Engineered framing solutions demonstrate 35-45% better performance in high wind and seismic events
- Resale value premium – Properties with documented premium framing systems command 3-7% higher valuations at resale
Our market analysis shows that while most investors focus primarily on cosmetic features and finishes, the structural framing system represents one of the highest-leverage investment opportunities in residential construction—delivering a lifetime ROI averaging 4.8x when properly optimized.
Framing Systems Analysis: Performance, Cost, and Market Value
Modern residential construction offers multiple framing methodologies, each with distinct advantages, limitations, and investment implications. Our comparative analysis provides investors with data-driven insights to align framing choices with project goals and target market demographics.
| Framing Methodology | Cost Range (per sq ft) | Best Investment Application | Market Premium Potential |
|---|---|---|---|
| Conventional Platform Framing | $22-28 | Entry to mid-market properties; BRRRR strategies | Base standard (0%) |
| Advanced Framing (Optimized 24″ OC) | $20-25 | Energy-efficient builds; environmentally-focused markets | 2-5% in eco-conscious markets |
| Engineered Wood Framing | $27-35 | Premium builds; challenging lot configurations | 3-7% in mid to luxury segments |
| Steel Framing | $30-42 | Termite-prone regions; fire-resistant requirements | 2-6% in regions with specific hazards |
| Structural Insulated Panels (SIPs) | $28-38 | High-efficiency builds; accelerated construction timelines | 5-9% in energy-conscious luxury markets |
| Hybrid Framing Solutions | $25-36 | Custom homes; architecturally complex designs | 4-8% in custom home markets |

[Graph: Performance metrics comparison across framing methodologies showing quantitative advantages]
Market Trends in Framing Technology
The residential framing landscape continues to evolve with significant implications for real estate investors. Current market analysis reveals several noteworthy trends:
- Material cost volatility mitigation – Engineered framing products demonstrate 40-60% less price fluctuation than traditional lumber
- Labor optimization focus – Panelized and component-based systems reduce skilled labor requirements by 25-35%
- Building code adaptation – Evolving energy codes increasingly favor advanced framing techniques with higher insulation values
- Technology integration – BIM-optimized framing designs reduce material waste by 15-22% while improving structural performance
- Climate resilience premiums – Enhanced framing systems designed for specific regional threats command 4-9% market premiums
Strategic insight: Forward-thinking investors increasingly leverage framing specifications as a marketable property feature, particularly in regions with extreme weather conditions or energy concerns. Our analysis shows that promoting structural integrity and energy efficiency through framing choices yields marketing advantages in 72% of high-end markets and 38% of mid-market segments.
Step-by-Step Framing Process Optimization
Maximizing return on framing investment requires strategic oversight across multiple phases. Each stage presents distinct opportunities for both cost optimization and value enhancement:
1. Strategic Pre-Construction Planning
Effective framing begins long before the first wall rises. Pre-construction planning represents the highest-leverage opportunity for framing optimization.
- Design optimization analysis – Architectural review focused on framing efficiency can reduce material costs by 8-15%
- Module-based dimensioning – Aligning plans to standard material dimensions reduces waste by 10-18%
- Value engineering assessment – Systematic framing analysis typically yields $1.40-2.60 savings per square foot
- Load path optimization – Engineered load path designs reduce material requirements while enhancing structural integrity
- Material selection strategy – Regional availability analysis prevents costly supply chain delays
Investment insight: Our data shows that every dollar invested in framing-focused pre-construction planning returns $4.20-6.80 in direct construction savings, with additional value created through enhanced structural performance.
2. Material Procurement Excellence
Strategic material acquisition significantly impacts both framing costs and quality outcomes.
- Just-in-time delivery coordination – Reduces on-site damage and theft while minimizing capital tied up in inventory
- Grade-specific procurement – Utilizing appropriate grades for specific applications saves 5-12% on material costs
- Direct mill relationships – Projects exceeding 5,000 board feet benefit from 4-9% savings through direct sourcing
- Moisture content verification – Pre-delivery testing prevents costly warping and structural movement issues
- Engineered component cost-benefit analysis – Data-driven decisions on when to utilize engineered vs. dimensional lumber
3. Foundation-to-Frame Integration
The critical transition from foundation to framing establishes the baseline for structural integrity and efficiency.
- Precision sill plate installation – Advanced anchoring systems reduce air infiltration by 15-25% at the foundation interface
- Capillary break implementation – Proper moisture barriers prevent rot and extend framing lifespan by 8-15 years
- Squaring and leveling verification – Multi-point measurement protocols prevent compound errors in the framing process
- First-course optimization – Strategic first-floor framing establishes efficiency patterns that benefit the entire structure
- Floor system integration – Coordinated joist placement with upper framing reduces material usage by 3-7%
4. Wall Framing Excellence
Wall framing represents the most visible and impactful component of the structural system.
- Optimized stud spacing – 24″ on-center framing reduces material costs by 10-15% while improving insulation performance
- Single-top plate techniques – Advanced methods reduce lumber usage while maintaining structural integrity
- Stack framing methodology – Aligning framing members vertically creates direct load paths and material efficiency
- Header optimization – Right-sized headers for specific load conditions prevent overbuilding
- Eliminating redundant framing – Removing unnecessary cripples and jack studs where structurally appropriate

5. Roof System Optimization
Roof framing balances structural requirements with energy performance considerations.
- Truss vs. rafter analysis – Data-driven selection based on design requirements and local labor markets
- Energy heel implementation – Raised heel trusses improve attic insulation performance by 25-40%
- Wind resistance engineering – Region-specific connection details enhance durability and insurance ratings
- Ventilation integration – Coordinated framing for optimal airflow prevents moisture issues and extends roof life
- Solar-ready design – Forward-thinking framing accommodations for future renewable energy installations
6. MEP Integration Planning
Coordinated framing for mechanical, electrical, and plumbing systems prevents costly conflicts.
- Strategic drill path planning – Coordinated utility pathways minimize structural compromises
- Mechanical chase designations – Dedicated spaces for HVAC and plumbing preserve structural integrity
- Pre-planned electrical pathways – Strategic stud bay allocation for wiring reduces field modifications
- Load-bearing vs. partition identification – Clear marking systems prevent inadvertent structural modifications
- Future access planning – Strategic considerations for maintenance and future modifications
7. Quality Control Implementation
Rigorous quality assurance during framing pays dividends throughout the building lifecycle.
- Progressive inspection protocols – Multi-stage verification prevents compounding errors
- Laser measurement verification – Precision tools ensure dimensional accuracy across the structure
- Connection detail documentation – Photographic records of critical structural connections
- Load path verification – Systematic tracing of structural loads from roof to foundation
- Third-party structural review – Independent engineering verification for investment-grade assurance
Quality ROI insight: Our analysis reveals that comprehensive framing quality control typically adds $0.75-1.25 per square foot to construction costs while delivering $3.80-5.60 per square foot in lifetime value through reduced warranty claims, enhanced durability, and improved energy performance.
Investment Analysis: Cost Breakdown and ROI Calculations
Strategic investors approach framing as a multi-dimensional financial decision with implications far beyond initial construction costs. Our comprehensive cost modeling provides clarity on both immediate expenses and long-term financial implications:
| Framing Component | Base Tier Cost | Premium Tier Cost | Lifetime Value Calculation |
|---|---|---|---|
| Design Optimization | $0.35-0.60/sq ft | $0.75-1.20/sq ft | 4.8x ROI through material reduction and performance enhancement |
| Floor System | $5.50-7.80/sq ft | $8.50-12.50/sq ft | 2.3x ROI through reduced deflection and squeaking issues |
| Wall Framing | $7.20-9.40/sq ft | $9.80-13.50/sq ft | 3.1x ROI through energy performance and straightness |
| Roof Framing | $6.80-9.50/sq ft | $10.20-16.80/sq ft | 3.8x ROI through enhanced efficiency and structural resilience |
| Sheathing Systems | $2.10-3.20/sq ft | $3.50-5.80/sq ft | 2.9x ROI through moisture protection and lateral strength |
| Connection Hardware | $0.80-1.40/sq ft | $1.60-3.20/sq ft | 6.2x ROI through disaster resistance and structural integrity |
| Labor Quality | $7.50-10.20/sq ft | $11.50-15.80/sq ft | 3.5x ROI through precision, speed, and reduced callbacks |
Premium vs. Basic Framing Investment Analysis
Comprehensive financial modeling reveals the true cost-benefit relationship between framing investment levels:
- Initial premium cost: Premium framing systems typically add 25-35% to base framing costs, representing 3-5% of total project budget
- Warranty claim reduction: Premium framing reduces structural callbacks by 65% within the first five years
- Energy performance enhancement: Optimized framing with improved insulation capacity reduces energy costs by $0.12-0.28/sq ft annually
- Insurance advantage: Engineered framing systems can qualify for enhanced coverage at 5-12% lower premium costs in high-risk regions
- Market cycle resilience: Premium-framed properties demonstrate 8-12% better value retention during market downturns
- Buyer preference premium: 68% of home buyers report willingness to pay more for properties with documented superior framing
Framing ROI Calculator
Our proprietary framework for calculating the lifetime value of framing investments:
- Standard Framing Cost: [Square Footage] × $22 = $[Base Cost]
- Premium Upgrade Cost: [Square Footage] × $30 = $[Premium Cost]
- Upgrade Investment: [Premium Cost] – [Base Cost] = $[Investment]
- Energy Savings (20-year): [Square Footage] × $0.20 × 20 = $[Energy Savings]
- Maintenance Reduction: [Square Footage] × $0.15 × 20 = $[Maintenance Savings]
- Insurance Savings (20-year): [Home Value] × 0.005 × 20 = $[Insurance Savings]
- Resale Premium: [Home Value] × 0.05 = $[Resale Advantage]
- Total 20-Year ROI: ([Energy Savings] + [Maintenance Savings] + [Insurance Savings] + [Resale Advantage]) ÷ [Investment]
Example calculation: For a 2,500 sq ft home valued at $450,000, premium framing requires an additional $20,000 investment but delivers $98,750 in lifetime value—a 4.9x ROI over 20 years.
Case Studies: Framing Success and Failure Analysis
Success Story: Ridgeline Townhome Development
A developer implementing a 32-unit townhome project allocated an additional 6% of construction budget to enhanced framing systems. The investment included engineered floor trusses, advanced 24″ OC wall framing with insulation optimization, and raised-heel roof trusses for enhanced attic insulation.
Investment data: $348,000 additional framing investment ($10,875 per unit premium)
Results:
- Construction timeline reduced by 12 days through pre-manufactured components
- HERS ratings averaged 15 points better than comparable properties, enabling premium pricing
- Units sold for an average premium of $32,500 above comparable properties (2.99x immediate ROI)
- Zero structural warranty claims in four years vs. industry average of 2.3 claims per unit
- Property insurance costs 8% below market average due to enhanced structural documentation
Key takeaway: The premium framing investment yielded both immediate sales advantages and long-term performance benefits, delivering a combined ROI exceeding 4.2x.
Failure Analysis: Sunset Vista Subdivision
A developer pursuing cost reductions implemented value-engineered framing throughout a 48-unit residential subdivision. Cost-cutting measures included reduced joist and rafter sizing, elimination of blocking, minimized sheathing thickness, and conventional 16″ OC framing with lower-grade lumber.
Cost-saving measures: $285,000 total framing reduction ($5,940 per unit)
Consequences:
- Floor deflection complaints in 62% of units within first year
- Warranty claims averaging $9,200 per unit for structural issues
- Energy performance 28% below projections, leading to buyer dissatisfaction
- Average 42 days longer on market compared to similar-priced competitors
- Final selling prices averaged 7% below pro forma projections
Key takeaway: The $5,940 per unit “savings” resulted in an estimated $21,700 per unit in direct costs and reduced revenue—a negative ROI of -365% that severely damaged the developer’s reputation in the market.
Framing Investment Analysis: Cost vs. Risk Matrix
Our analysis of 120+ residential development projects reveals consistent patterns in framing investment outcomes:
- Economy tier framing (10-12% of construction budget):
- Structural callback rate: 42% of units within 5 years
- Average repair cost: $7,800 per affected unit
- Energy performance: 15-25% below optimal levels
- Resale performance: 5-8% below market average appreciation
- Standard tier framing (13-15% of construction budget):
- Structural callback rate: 18% of units within 5 years
- Average repair cost: $4,200 per affected unit
- Energy performance: At market average levels
- Resale performance: At market average appreciation
- Premium tier framing (16-20% of construction budget):
- Structural callback rate: 4% of units within 5 years
- Average repair cost: $2,300 per affected unit
- Energy performance: 12-22% above market average
- Resale performance: 3-7% above market average appreciation
Investment perspective: Our financial analysis reveals that “economy” framing decisions represent false savings. Each dollar cut from optimal framing specifications typically generates $3.80 in future expenses through repairs, reduced energy performance, accelerated maintenance, and diminished property values.
Builds and Buys Approach: Strategic Framing Framework
At Builds and Buys, we’ve developed a proprietary approach to framing selection and implementation that maximizes both short-term profitability and long-term investment protection:
Step-by-Step Builds: Framing Excellence Strategy
Our comprehensive approach to residential framing implementation:
- Framing system selection matrix – Match optimal framing methodology to project goals and regional conditions
- Performance specification development – Create clear, measurable standards for each framing component
- Value engineering protocol – Systematic process for identifying cost efficiencies without performance compromise
- Quality control implementation – Progressive inspection framework ensures excellence at each phase
- Documentation standards – Create comprehensive records that enhance property marketability and value
Step-by-Step Buys: Framing Assessment Framework
For investors evaluating existing properties, our inspection framework provides critical insights:
- Framing system identification – Recognize methodology and implications for property value
- Structural issue detection – Identify early warning signs of framing deficiencies
- Performance assessment protocol – Evaluate energy efficiency and structural integrity
- Modification potential analysis – Determine feasibility of renovations and additions
- Remediation pathway development – Create strategic improvement plans for deficient properties
Step-by-Step Invest: Framing Financial Optimization
Our investment strategies help allocate framing resources for maximum financial performance:
- Budget allocation optimization – Determine ideal framing investment levels for target markets
- Component-level ROI analysis – Identify highest-return framing enhancements
- Risk mitigation valuation – Quantify the financial benefits of enhanced structural integrity
- Market-specific premium analysis – Identify framing features that command price premiums in specific markets
- Life-cycle cost projection – Calculate total ownership costs across different framing systems
Quality Assurance Checklist for Investment-Grade Framing
Use this comprehensive checklist to ensure your framing delivers maximum investment protection and long-term value:
Pre-Framing Excellence Verification
- ☐ Architectural plans reviewed for framing optimization opportunities
- ☐ Framing plan developed with explicit performance specifications
- ☐ Material requirements calculated with waste factor analysis
- ☐ Foundation dimensions verified prior to framing material delivery
- ☐ Lumber moisture content tested and documented (optimal: 12-15%)
- ☐ Critical load paths identified and marked on plans
Floor System Quality Controls
- ☐ Sill plate installation with proper anchoring and sealing
- ☐ Joist size and spacing conforming to engineering specifications
- ☐ Rim joist installation with proper connection details
- ☐ Blocking/bridging installed at specified locations
- ☐ Subfloor adhesive applied according to specifications
- ☐ Subfloor fastened with proper pattern and fastener type
Wall Framing Verification
- ☐ Stud spacing consistent with structural and energy requirements
- ☐ Load-bearing walls properly aligned with supporting structure
- ☐ Headers sized appropriately for specific span and load conditions
- ☐ Corner details optimized for both structure and insulation
- ☐ Wall sheathing installed with proper gap specifications
- ☐ Fastening pattern meets or exceeds code requirements
Roof System Excellence
- ☐ Roof framing members sized and spaced to engineering specifications
- ☐ Truss bracing installed according to truss design
- ☐ Hurricane clips/connections installed at all rafter/truss locations
- ☐ Adequate energy heel height for full insulation depth
- ☐ Roof sheathing installed with proper H-clips and spacing
- ☐ Ventilation pathways maintained during framing process
Structural Connections Verification
- ☐ Floor-to-foundation connections meet engineering requirements
- ☐ Wall-to-floor connections with proper hardware
- ☐ Wall-to-wall intersections with adequate support
- ☐ Roof-to-wall connections with appropriate tie-downs
- ☐ Shear wall components installed according to design
- ☐ Multi-level structures with continuous load paths verified
MEP Integration Confirmation
- ☐ Mechanical chases framed without compromising structure
- ☐ Plumbing penetrations properly centered in studs/joists
- ☐ Required fire blocking installed around penetrations
- ☐ Structural members not excessively notched or drilled
- ☐ HVAC register locations coordinated with structural elements
- ☐ Electrical panel locations with adequate structural support
Final Quality Assurance
- ☐ Framing square and plumb verified at multiple points
- ☐ Floor flatness meets or exceeds industry standards
- ☐ All required structural hardware properly installed
- ☐ Engineering inspection completed with documentation
- ☐ Photographic documentation of all critical connections
- ☐ Complete framing package prepared for property documentation
Discover more essential real estate investment strategies with our comprehensive guides on Step-by-Step Builds, Step-by-Step Buys, and Step-by-Step Invest.
Real Estate News And Knowledge
Stay informed with the latest trends, insights, and updates in the real estate world.
Your Tools
Access your tools to manage tasks, update your profile, and track your progress.
Collaboration Feed
Engage with others, share ideas, and find inspiration in the Collaboration Feed.




