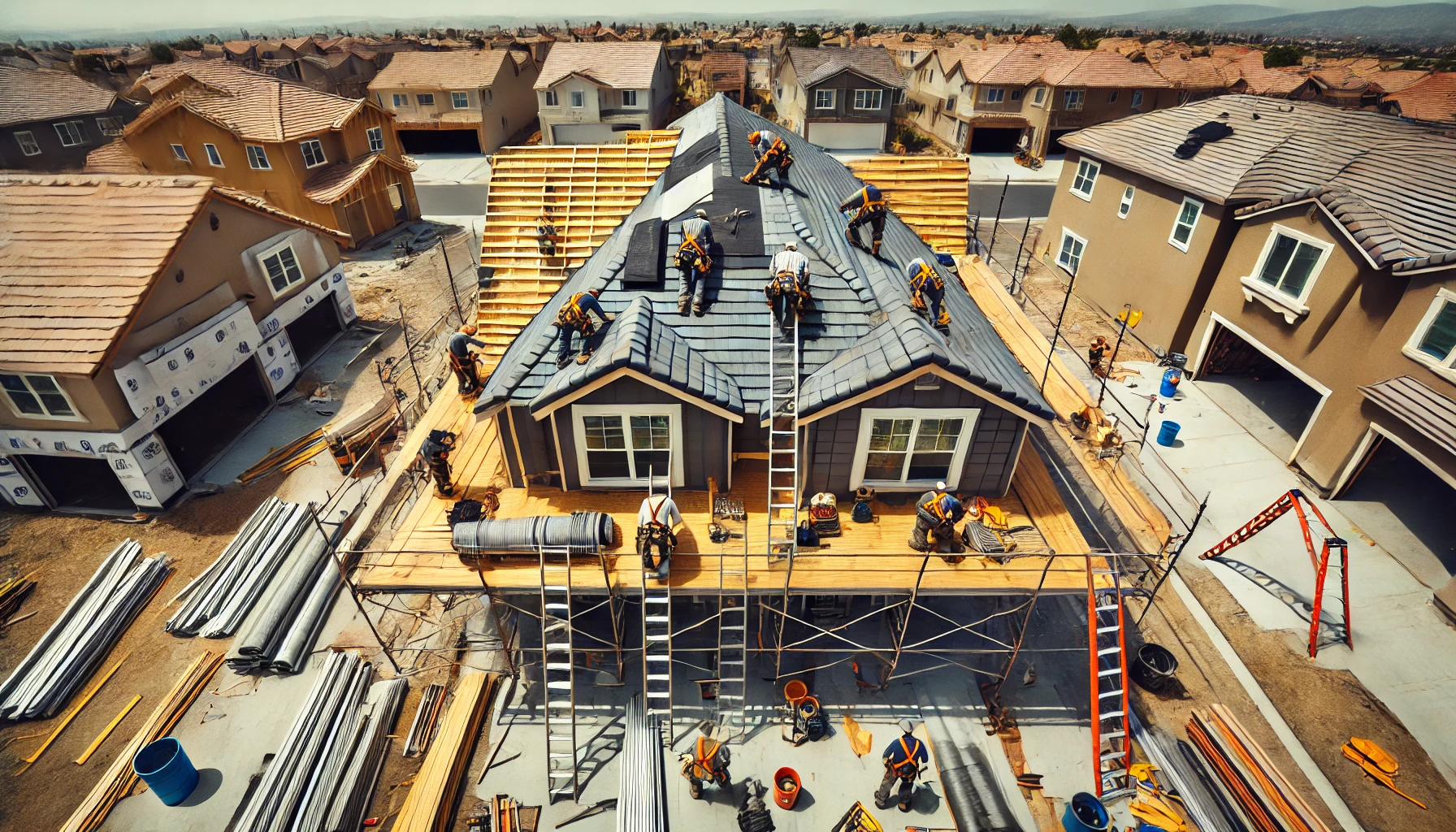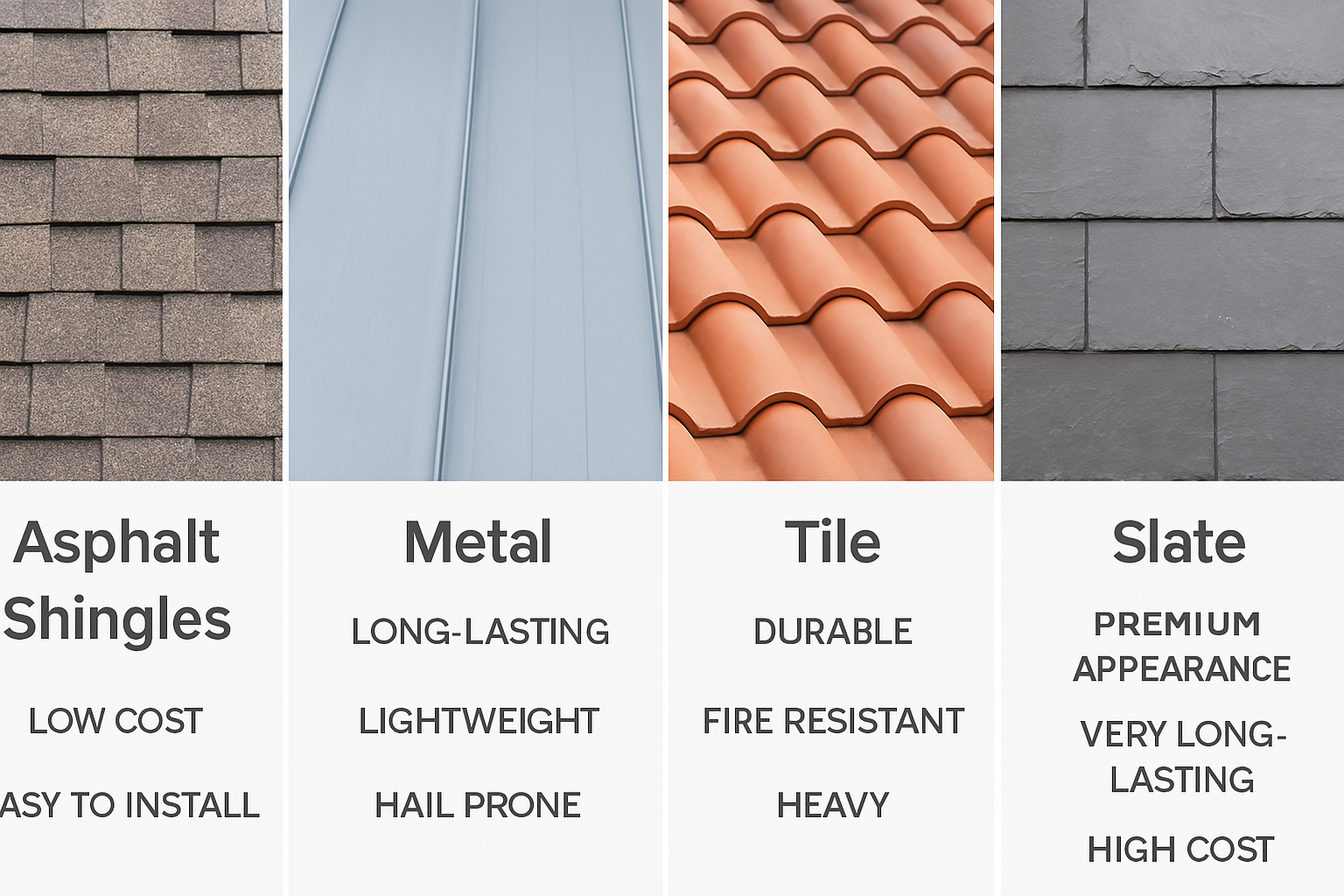
Check out our app!
Explore more features on mobile.
Roofing: Installing the Roof Structure and Materials
Roofing is a critical component that protects your entire investment from the elements. Research shows that quality roofing installation can prevent up to 90% of moisture-related building problems and extend the structure’s lifespan by 15-20 years. This comprehensive guide explores professional roofing techniques, material options, and expert strategies to ensure your roof provides decades of protection and value.

[Image: Professional Roofing Installation in Progress]
Key Steps in Roofing Work
These are the critical tasks involved in creating a durable, weatherproof roofing system:
1. Install Roof Decking
Attach wooden or metal sheathing to the roof frame to serve as a stable base for roofing materials. This critical first step creates the structural platform that supports all subsequent roofing components and must be installed with precision.
- Material selection: Use minimum 1/2″ (preferably 5/8″) CDX plywood or 7/16″ OSB rated for roof applications with proper exposure rating
- Fastening pattern: Secure with 8d ring-shank nails at 6″ on center along edges and 12″ on center in field, with nails penetrating rafters by at least 1″
- Panel spacing: Leave 1/8″ gaps between panels to allow for thermal expansion and prevent buckling during temperature changes
2. Install Roofing Underlayment
Apply a protective barrier between the roof decking and the outer roofing materials to prevent moisture infiltration. This secondary water-resistant layer provides crucial protection against leaks, especially during severe weather events.
- Material options: Use 30-pound felt paper (traditional) or synthetic underlayment (more durable, with 2-4 times greater tear resistance)
- Installation method: Apply in horizontal courses starting at the eave, with minimum 4″ side overlaps and 6″ end overlaps working upward toward the ridge
- Ice and water shield: Install self-adhering membrane at eaves (minimum 24″ past exterior wall), valleys, and around penetrations for additional protection
3. Install Roof Flashing
Place metal flashing around roof edges, chimneys, vents, and valleys to direct water away and prevent leaks. Proper flashing is essential for protecting the most vulnerable areas of your roof from water intrusion.
- Material requirements: Use minimum 26-gauge galvanized steel or 0.019″ aluminum flashing with corrosion-resistant coating
- Valley installation: Apply 24″ wide “W” valley flashing with 1/2″ hemmed edges, secured with clips rather than exposed fasteners
- Step flashing: Install individual pieces at wall intersections, with each piece overlapping the previous by 3″ and integrated with siding materials
4. Install Roofing Material
Secure shingles, metal panels, tiles, or other roofing materials to create a weather-resistant, finished roof. This visible exterior layer provides both protection and aesthetic appeal while needing to withstand decades of weather exposure.
- Asphalt shingles: Install starter strip at eaves, then overlap courses by 5-6″, with 4-6 nails per shingle placed 1″ above cutouts and 1″ from edges
- Metal roofing: Apply panels with minimum 1.5″ standing seams for low slopes (2:12 to 3:12) or 1″ seams for steeper slopes, with concealed fasteners rated for 100+ mph wind resistance
- Clay/concrete tiles: Install battens 24″ on center for standard tiles, with proper headlaps (3″ minimum) and underlayment reinforced for heavyweight materials
5. Install Roof Ventilation
Incorporate vents to ensure proper attic airflow, reducing moisture buildup and extending the roof’s lifespan. An effective ventilation system prevents premature deterioration of both roofing materials and structural components.
- Ventilation ratio: Provide minimum 1 square foot of net free ventilation area per 150 square feet of attic floor space (1:150 ratio)
- Balanced system: Install equal intake (soffit) and exhaust (ridge/roof) vents to create proper airflow throughout the attic space
- Ridge vent specifications: Use continuous ridge vents with external baffles and minimum 18 square inches of net free area per linear foot
6. Inspection and Clean-Up
Conduct a thorough inspection of the roof installation and clear the site of debris. This final quality control step ensures that all roofing components are properly installed and functioning as intended before the project is completed.
- Inspection points: Verify proper flashing installation, material alignment, ventilation functions, and absence of exposed fasteners or potential leak points
- Water testing: Perform targeted water testing at valley intersections, roof penetrations, and flashing locations to verify weathertightness
- Documentation: Create comprehensive photos and records of installation details for warranty purposes and future reference
Who Handles Roofing Work?
Roofing installation requires various specialized professionals working as a coordinated team:
- Roofing Contractor: Oversees the entire roofing process, manages material selection, and coordinates all aspects of installation while ensuring code compliance
- Sheet Metal Specialist: Fabricates and installs custom flashing, gutters, and metal components that protect vulnerable roof transitions and edges
- Roofing Installers: Skilled technicians who place and secure roofing materials according to manufacturer specifications and industry best practices
- Ventilation Expert: Calculates proper ventilation requirements and installs balanced intake/exhaust systems for optimal attic airflow
- Waterproofing Specialist: Applies underlayment, ice and water shield, and sealing systems that create secondary moisture barriers
- Structural Engineer: Verifies that the roof structure can support the selected roofing material weight and regional snow/wind loads
- Building Inspector: Reviews completed roofing installation to ensure compliance with local building codes and permit requirements
Time & Cost Estimates
The timeline and budget for roofing work vary based on project size, roof complexity, material choices, and regional factors. Here are detailed estimates for each major phase:
| Roofing Component | Estimated Time | Estimated Cost | Key Value Points |
|---|---|---|---|
| Roof Decking | 2–4 days | $2,000–$6,500 | Creates structural base for entire roofing system |
| Underlayment & Water Barriers | 1–2 days | $1,200–$3,800 | Provides secondary protection against water intrusion |
| Flashing Installation | 1–3 days | $800–$2,500 | Protects vulnerable transitions and penetrations |
| Roofing Material Installation | 3–7 days | $4,500–$15,000 | Creates primary weather barrier and aesthetic finish |
| Ventilation System | 1–2 days | $800–$2,800 | Extends roof lifespan by regulating temperature |
| Inspection & Clean-Up | 1–2 days | $400–$1,200 | Ensures quality installation and site restoration |
| Total Estimates | 9–20 days | $9,700–$31,800 | Complete weather protection system with long-term performance |
These cost estimations provide a general guideline and cover a range from basic to mid-tier builds. They may not reflect costs for high-end or luxury projects. For more precise estimates, consult with professionals based on your specific requirements.
Cost-Saving Tips
Optimize your roofing investment with these expert strategies:
- Strategic timing: Schedule roofing work during the off-season (typically late fall or winter in many regions) when contractors offer 10-15% discounts due to reduced demand
- Material optimization: Purchase roofing materials in bulk directly from suppliers rather than through contractors, potentially saving 15-20% on material costs
- Architectural efficiency: Design roof with fewer valleys, dormers, and penetrations to reduce complexity and minimize the most leak-prone areas
- Maintenance investment: Allocate budget for professional roof inspections every 2-3 years, which extends roof lifespan by identifying minor issues before they become major problems
- Energy efficiency incentives: Research local utility rebates and tax credits for energy-efficient “cool roof” materials, which can offset 10-30% of premium material costs
- Partial replacement consideration: Evaluate if damaged areas can be selectively repaired rather than replacing the entire roof when addressing isolated problems
Summary: Your Roofing Work Action Plan
1. Prioritize System Integration
Ensure each roofing component—from decking to ventilation—works together as a complete system rather than isolated parts. This integrated approach maximizes performance and prevents premature failures.
2. Invest in Quality Materials
Select appropriate materials based on your climate, roof design, and budget expectations. Remember that higher-quality materials often deliver better long-term value despite higher initial costs.
3. Work With Certified Professionals
Partner with experienced roofing contractors who hold manufacturer certifications, carry proper insurance, and offer robust warranties on both materials and workmanship.
A properly installed roof protects your entire building investment. Following these professional guidelines ensures your roofing system will provide decades of reliable performance while maintaining its aesthetic appeal and structural integrity.
Complete Your Roofing Project With Confidence
Track Your Progress: Monitor your roofing milestones with our interactive tools
Stay Notified: Receive alerts for material deliveries, weather forecasts, and inspection schedules
Step-by-Step Guidance: Follow detailed instructions on underlayment, flashing, material installation, and ventilation
Reduce Stress: Keep all roofing specifications and warranty information organized in one secure location
Whether you’re building a new structure or replacing an existing roof, proper installation is essential for long-term protection and performance. Explore our Step-by-Step Builds, Step-by-Step Buys, and Step-by-Step Invest resources for more expert guidance.
When building your own home, always do your due diligence. Consult the professionals you’ve hired—such as your architect, subcontractors, or engineers—and confirm that your work complies with all local building codes and inspections required in your country, state, or province. Builds and Buys is for educational purposes only. Always verify with licensed professionals.
How to Build a Roof
In this video, Mat Woodyatt, Training Manager at Redland Roofing demonstrates how to put together a full metric roofing system. Follow onscreen instructions to skip to selected chapters
Check out more informative Videos
News And Knowledge
Stay informed with the latest trends, insights, and updates in the real estate world.
Your Tools
Access your tools to manage tasks, update your profile, and track your progress.
Collaboration Feed
Engage with others, share ideas, and find inspiration in the Collaboration Feed.










