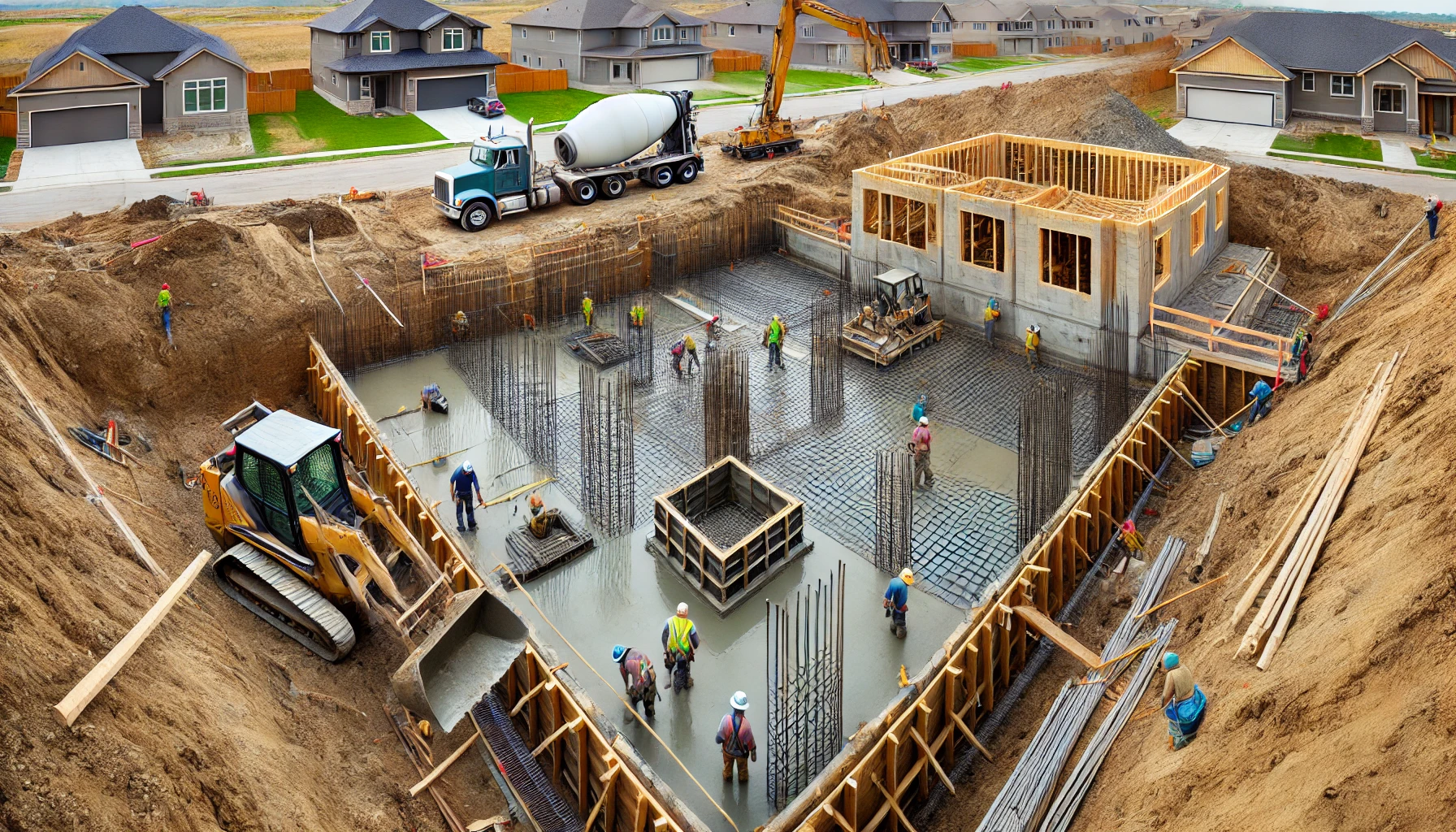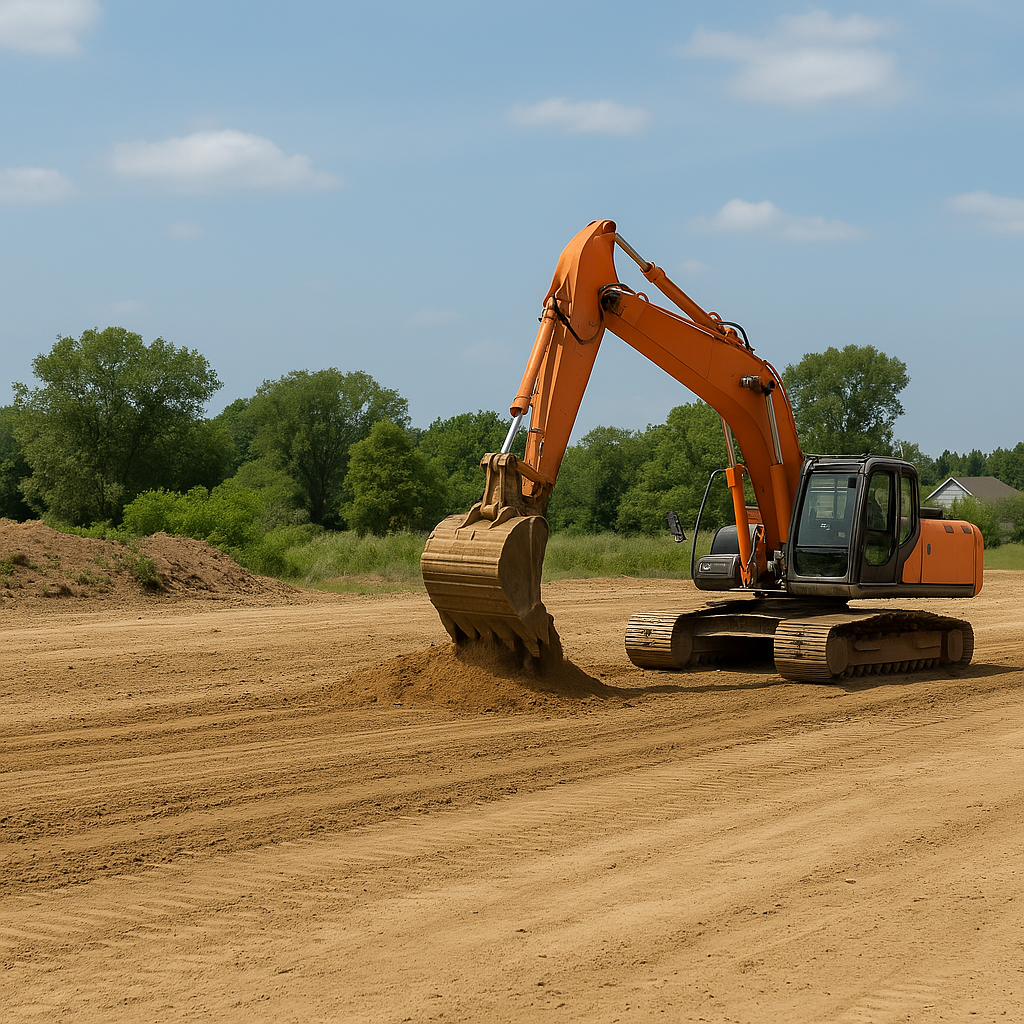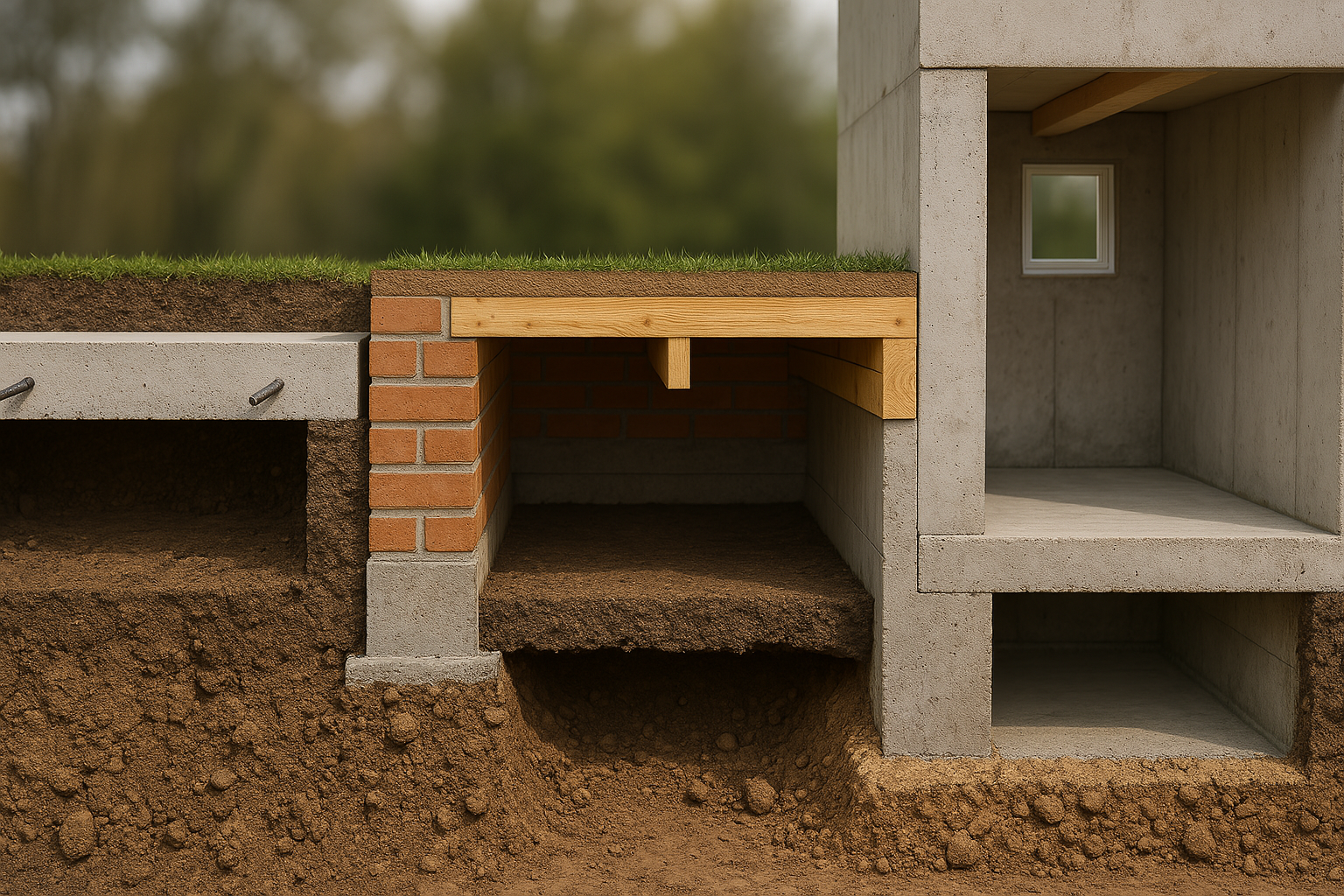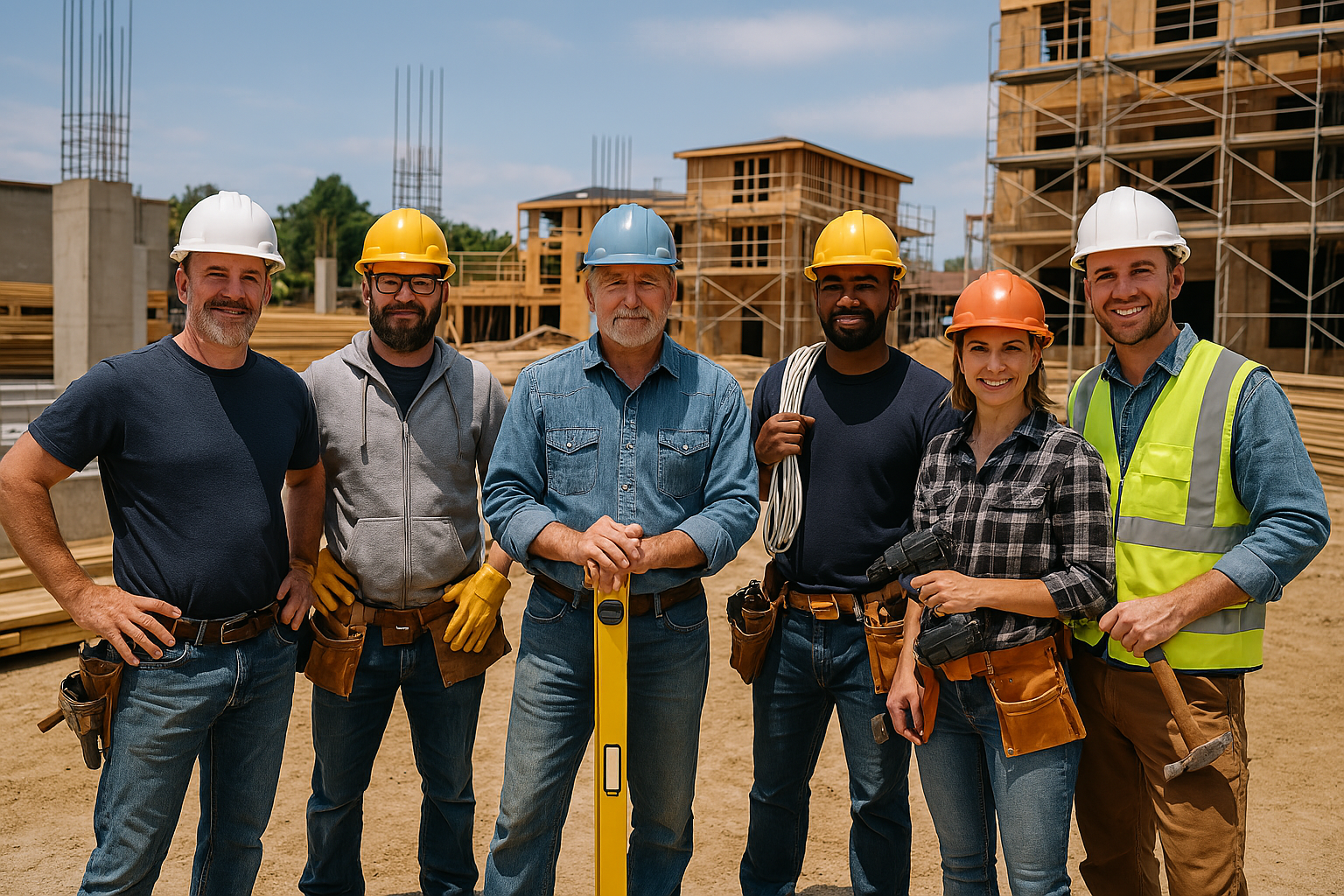Foundation Work: Building the Backbone of Your Structure
Foundation work is the critical phase that determines your building’s structural integrity and longevity. Studies show that 80% of structural failures can be traced back to foundation issues, and proper foundation work can extend a building’s lifespan by 30-50 years. This comprehensive guide explores professional techniques, industry standards, and expert strategies to ensure your foundation delivers maximum stability, durability, and value.

[Image: Professional Foundation Construction in Progress]
📍 See How Foundations Are Actually Built in Your Region Completely different approaches worldwide
▼Key Steps in Foundation Work
These key steps ensure a robust foundation for your building:
1. Excavation
Dig the site to the required depth while ensuring proper slope and drainage. This critical first step establishes the base conditions that will support your entire structure and prevent future moisture problems.
- Excavation depth: Must extend at least 12″ below the frost line in cold climates (typically 36″-48″ in northern regions)
- Base preparation: Installation of 4″-6″ of compacted granular fill (3/4″ crushed stone) creating a level, stable base
- Drainage considerations: Sloping excavation bottom at 1/4″ per foot away from center to direct subsurface water
2. Formwork Installation
Set up accurate molds or forms to shape the foundation. Proper formwork is essential for achieving the desired dimensions and structural strength that will define your foundation’s geometry and alignment.
- Form materials: Professional-grade steel or engineered plywood (minimum 3/4″ MDO plywood) for walls
- Dimensional precision: Forms must maintain tolerances of ±1/4″ horizontally and ±1/8″ vertically per 10′ of length
- Bracing requirements: Lateral supports spaced 16″-24″ on center to prevent form movement during concrete placement
3. Reinforcement Placement
Place steel rebar or mesh within the forms to reinforce the foundation and prevent cracking under load. Proper reinforcement dramatically increases tensile strength and the foundation’s ability to withstand ground movement.
- Footing reinforcement: Minimum two runs of #4 (1/2″) rebar placed continuously in footings
- Wall reinforcement: Vertical #4 rebar spaced 16″-24″ on center, with horizontal runs at 16″-24″ vertically
- Corner reinforcement: L-shaped rebar configurations extending 24″ minimum in both directions from corners
4. Concrete Pouring
Pour high-quality concrete into the forms, ensuring even distribution and proper vibration to eliminate air pockets. The concrete mix design and placement technique directly impact your foundation’s strength and durability.
- Concrete mix specifications: Minimum 3,000-3,500 PSI compressive strength; 4″-6″ slump; 3/4″ maximum aggregate size
- Placement method: Concrete pumping in 16″-24″ lifts to prevent segregation and allow proper consolidation
- Vibration requirements: Mechanical vibration with 1″-3″ diameter head inserted vertically every 18″-24″ to eliminate voids
5. Curing
Maintain adequate moisture and temperature control to allow the concrete to harden properly and reach its full strength. Proper curing is essential for developing the concrete’s maximum strength and durability.
- Moisture retention: Apply curing compound or cover with plastic sheeting/wet burlap within 1 hour of finishing
- Curing duration: Minimum 7-day moist curing period (14 days recommended for maximum strength development)
- Temperature control: Maintain 50°F-85°F curing temperature; use insulating blankets below 40°F
6. Waterproofing
Apply comprehensive moisture protection to the exterior foundation walls before backfilling. Effective waterproofing is critical for preventing basement water issues and protecting your foundation from water damage.
- Barrier application: Apply minimum 60-mil polymer-modified asphalt membrane or 40-mil rubber polymer sheets
- Drainage layer: Install dimpled drainage board or geocomposite drainage mat to create air gap between waterproofing and soil
- Footing drainage: Place 4″ perforated pipe surrounded by 12″ of 3/4″ washed gravel at foundation perimeter
7. Foundation Inspection
Conduct a thorough inspection to ensure the foundation meets engineering standards and complies with local building codes before proceeding with framing. This verification step prevents costly corrections later in the construction process.
- Dimensional verification: Check foundation dimensions, levelness, and squareness against construction plans
- Concrete quality: Inspect for proper curing, absence of significant cracking, and surface finish quality
- Waterproofing inspection: Verify complete waterproofing coverage and drainage system installation
Who Handles Foundation Work?
Foundation construction requires various specialized professionals working as a coordinated team:
- Excavation Contractor: Manages the site digging and grading with precision equipment that ensures proper depth and base preparation
- Formwork Specialist: Installs and verifies the accuracy of the concrete forms that determine foundation dimensions and alignment
- Steel Reinforcement Specialist: Places rebar or mesh according to engineering specifications to increase structural strength
- Concrete Contractor: Oversees concrete mix design, placement, and curing procedures that impact long-term durability
- Waterproofing Expert: Applies moisture protection systems that prevent water infiltration and potential foundation damage
- Structural Engineer: Designs foundation specifications based on soil conditions, building loads, and local code requirements
- Building Inspector: Verifies compliance with building codes at multiple inspection points throughout the foundation process
Time & Cost Estimates
The timeline and budget for foundation work vary based on project size, foundation type, and site conditions. Here are detailed estimates for each major phase:
| Foundation Phase | Estimated Time | Estimated Cost | Key Value Points |
|---|---|---|---|
| Excavation | 3–5 days | $1,800–$5,000 | Prevents settlement issues and water infiltration problems |
| Formwork & Reinforcement | 4–7 days | $3,500–$9,000 | Ensures structural precision and crack resistance |
| Concrete Pouring & Curing | 7–14 days | $3,500–$12,000 | Provides the core structural integrity for the building |
| Waterproofing Systems | 2–4 days | $2,800–$8,000 | Prevents moisture damage and basement water issues |
| Inspection & Adjustments | 1–2 days | $800–$2,500 | Verifies quality and compliance before framing begins |
| Total Estimates | 17–32 days | $12,400–$36,500 | Structural integrity and long-term building performance |
These cost estimations provide a general guideline and cover a range from basic to mid-tier builds. They may not reflect costs for high-end or luxury projects. For more precise estimates, consult with professionals based on your specific requirements.
Cost-Saving Tips
Optimize your foundation investment with these expert strategies:
- Timing optimization: Schedule concrete work during off-peak seasons (typically fall or early spring) for better contractor rates
- Equipment coordination: Combine excavation and concrete pouring schedules to minimize equipment mobilization fees
- Material efficiencies: Purchase rebar, concrete, and waterproofing materials in bulk where possible, saving 10-15% on larger projects
- Form rental: Consider renting rather than purchasing concrete forms if you have access to experienced labor for assembly
- Expert consultation: Invest in preliminary consultation with structural engineers to optimize foundation design
- Quality verification: Hire experienced contractors familiar with local soil conditions to avoid costly rework
Summary: Your Foundation Work Action Plan
1. Establish a Solid Foundation
Follow every step from excavation to waterproofing with attention to technical specifications and quality standards to create a lasting base for your structure.
2. Engage Qualified Professionals
Work with specialized contractors who understand the critical nature of foundation work and can implement the proper techniques for your specific soil conditions and building requirements.
3. Invest in Quality Materials
Use appropriate concrete mixes, reinforcement configurations, and waterproofing systems that will provide decades of structural stability and moisture protection.
A well-constructed foundation is the backbone of your building. Following these guidelines ensures structural integrity and long-term durability while protecting your investment for decades to come.
Build Your Foundation With Confidence
Track Your Progress: Monitor your foundation milestones with our interactive tools
Stay Notified: Receive alerts for concrete deliveries, inspections, and curing timelines
Step-by-Step Guidance: Follow detailed instructions on formwork, reinforcement, concrete placement, and waterproofing
Reduce Stress: Keep all foundation specifications and documentation organized in one secure location
Whether you’re constructing a new building or renovating an existing one, a reliable foundation is essential for a safe and lasting structure. Explore our Step-by-Step Builds, Step-by-Step Buys, and Step-by-Step Invest resources for more expert guidance.
When building your own home, always do your due diligence. Consult the professionals you’ve hired—such as your architect, subcontractors, or engineers—and confirm that your work complies with all local building codes and inspections required in your country, state, or province. Builds and Buys is for educational purposes only. Always verify with licensed professionals.
Start to Finish Home Building Series: Foundation Layout – Building Forms
Welcome to the next exciting episode of our “Start to Finish Home Building Series”! In this episode, we’re taking a deep dive into the construction of a home, showcasing every step of the process. Join us as we kick off this episode by laying the groundwork for the foundation, constructing footer forms, and pouring concrete to set the foundation for this future home.
Check out more informative Videos
News And Knowledge
Stay informed with the latest trends, insights, and updates in the real estate world.











